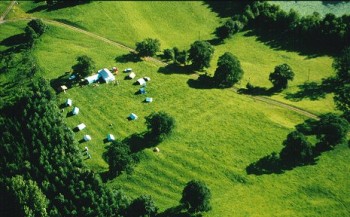
Cymraeg / English

|
Maelor Saesneg Historic Landscape |

|
Character area map |
Historic Landscape Characterisation
Maelor Saesneg:
Gredington
Hanmer community, Wrexham County Borough
(HLCA 1124)
 Late glacial mere, woodland, parkland and former parkland, some overlying areas of medieval open field, associated with the Gredington and Bettisfield Park country houses.
Late glacial mere, woodland, parkland and former parkland, some overlying areas of medieval open field, associated with the Gredington and Bettisfield Park country houses.
Historic background
The historic landscape character area includes the parkland and former parkland and woodland associated with the country houses of Gredington on the edge of Hanmer mere and Bettisfield Park further to the south. Hanmer Mere, the natural lake from which the village is named is first recorded in 1269 as 'Hangmere', which is thought to derive from the Anglo-Saxon personal name Hagena and the word 'mere'. The place-name Gredington is first recorded at the very end of the 17th-century, but is again thought to derive from the name of an Anglo-Saxon settlement or farmstead, denoted by the element -tun, though it is no longer considered to be identified with Radintone in the Domesday survey as previously claimed. Gredington is referred to in the 13th century as a township with houses, roads, intermixed holdings, mossland and waste. In the 15th century the township had three open fields, divided into arable strips, but by the middle of the 16th century it appears that the identity of the earlier settlement had been merged with that of the parish of Hanmer.The properties at Gredington and at Bettisfield Park may have been amongst the lands granted to Haughmond Abbey, Shropshire, during the Middle Ages and acquired by the Hanmers at the dissolution of the monasteries. An earlier hall at Gredington was in the hands of the Hanmers probably by at least the mid 17th-century, Roger Hanmer (died 1675), a parliamentary supporter in the Civil War, being described as being 'of Gredington'. The property was sold to the Kenyons, another prominent local family in the late 1670s. The present house is a modern, two-storey brick house, built in plain Georgian style in the early 1980s to replace a large brick house of classical style built in the period 1808-11 but possibly incorporating parts of its 17th- and 18th-century forerunner, which was demolished in stages between 1958 and 1980.
The country house at Bettisfield Park was likewise also owned by a branch of the Hanmer family, from at least the early 17th century, illustrated by Moses Griffiths. The rendered house, with Georgian additions of the late 18th or early 19th century and Italianate belvedere tower of the 1840s was partly demolished in the years after the Second World War.
Key historic landscape characteristics
Gently undulating area generally between 70-100 metres above Ordnance Datum sloping towards lower ground to the north, part of the western edge of the area being defined by Cumber's Brook a tributary of Emral Brook and ultimately of the River Dee. Hanmer and the smaller Park Pool to the south are natural meres of late glacial origin, caused by the deposition of glacial moraines such as that which underlies the village of Hanmer. The area includes a high proportion of broadleaved woodland and conifer plantation, reflecting Samuel Lewis's description of the area in the 1830s:'the enclosures are small, and the fences full of fine oak timber, of nearly one hundred years' growth, which gives to the scenery, especially near Gredington, a stately magnificence of character'.
The history and development of the landscape of the area is inextricably linked with that of the country houses belonging to two prominent local families. The former parkland at Bettisfield perhaps has their origin in the later 16th or earlier 17th centuries. The high pale around a deer park at Bettisfield is said to have been removed in 1914, much of the land of the former park now being given over to agriculture leaving the late 18th-century stables with pediment and cupola, and mid 19th-century water tower, kitchen gardens and farm buildings. The landscape park at Gredington appears to have been first laid out in the early 19th nineteenth century though traces of ridge and furrow show that ultimately it owes its origin to the enclosure of former medieval open field. It is thought that landscaping may initially have involved little more than the construction of driveways and the removal of field boundaries existing at that time, leaving some of the larger hedgerow trees in place, with the addition of entrances and lodges in the later 19th century.
Sources
Cadw 1995Charles 1938
Hubbard 1986
Kenyon 1873
Lewis 1833
Lhuyd 1909
Lloyd & Jenkins 1959
Musson 1994
Pennant 1784
Pratt 1965
Sylvester 1969
Listed Buildings lists
Regional Sites and Monuments Record
For further information please contact the Clwyd-Powys Archaeological Trust at this address, or link to the Countryside Council for Wales' web site at www.ccw.gov.uk.
Privacy and cookies